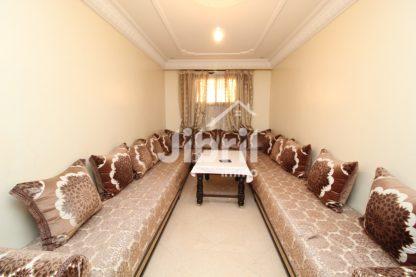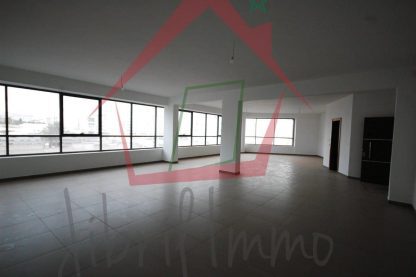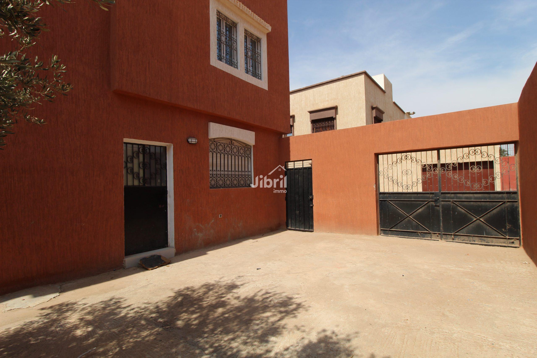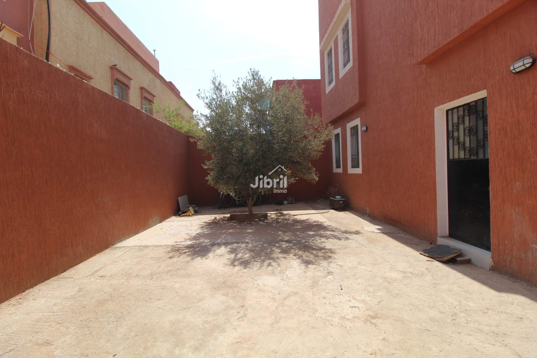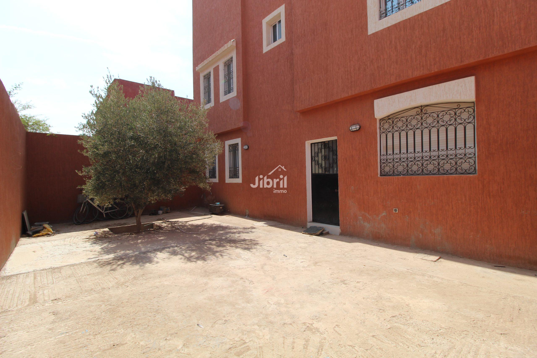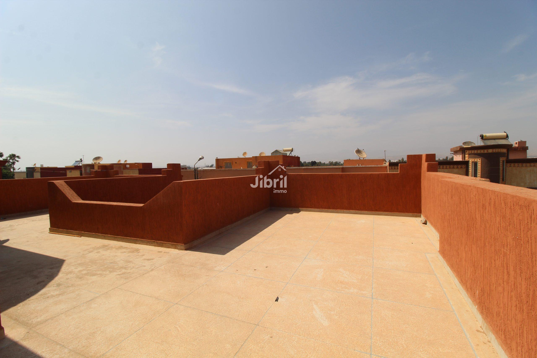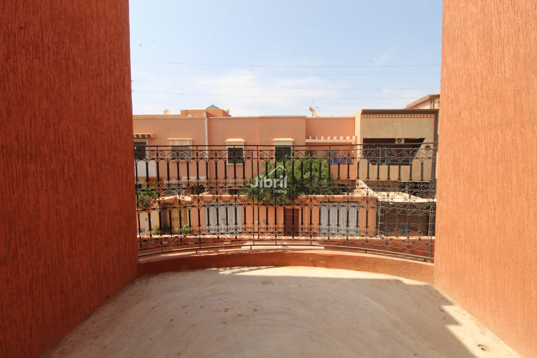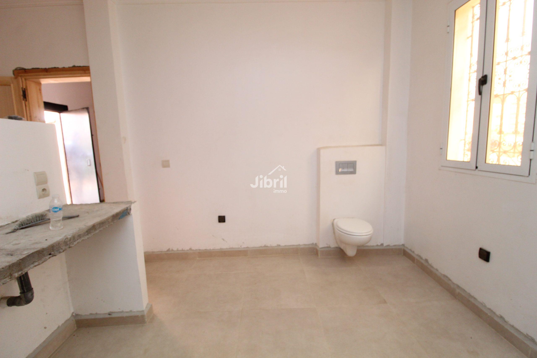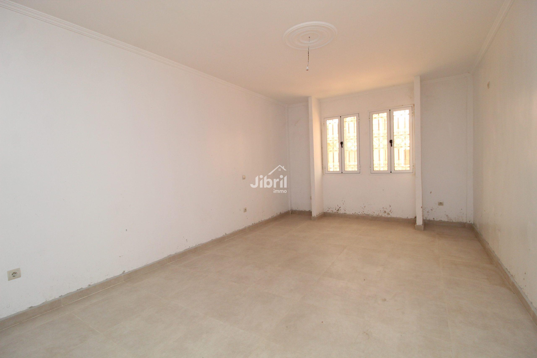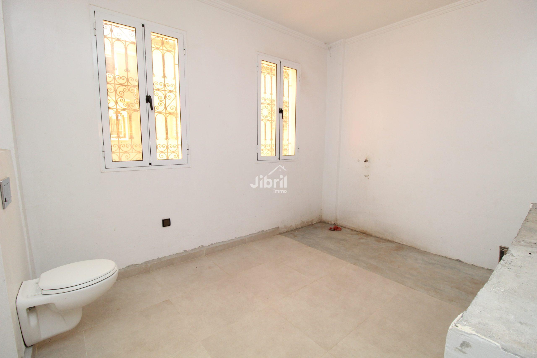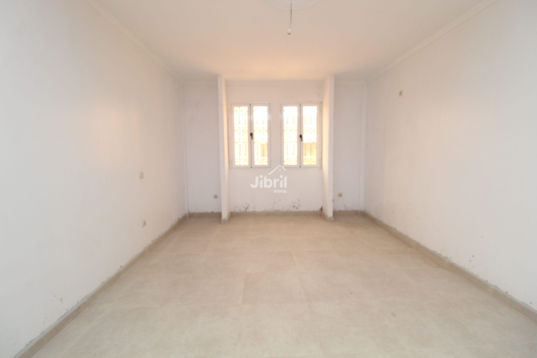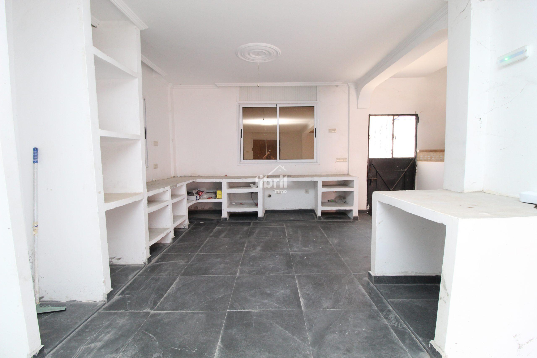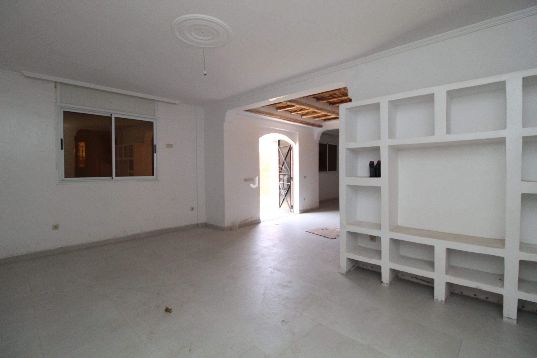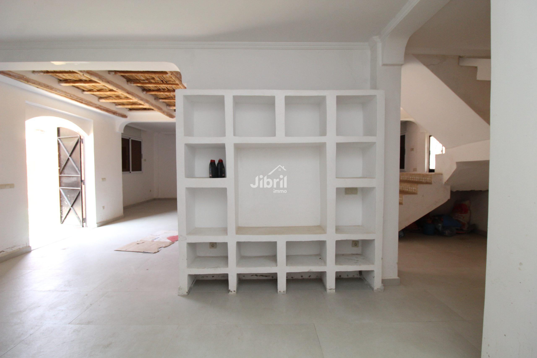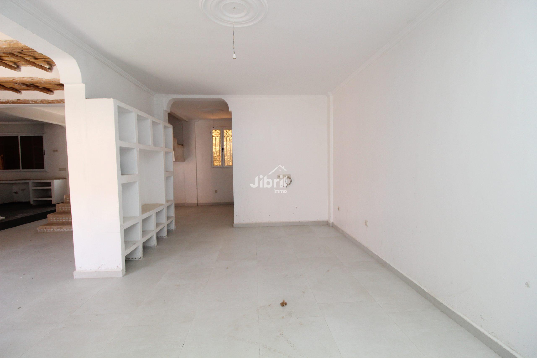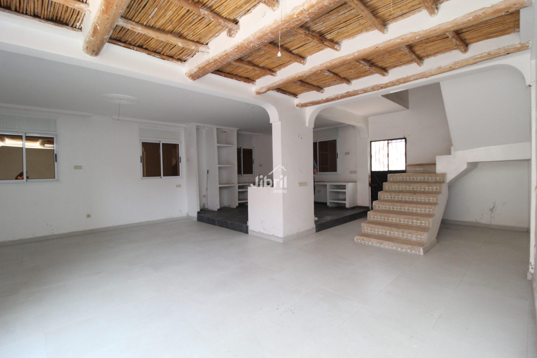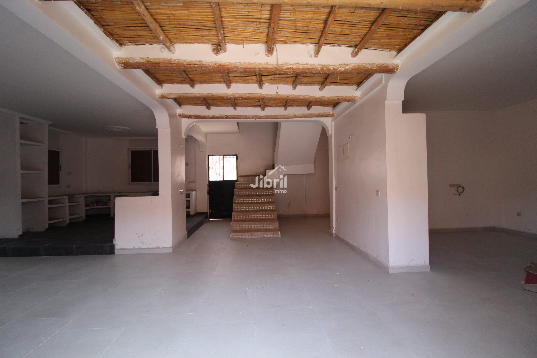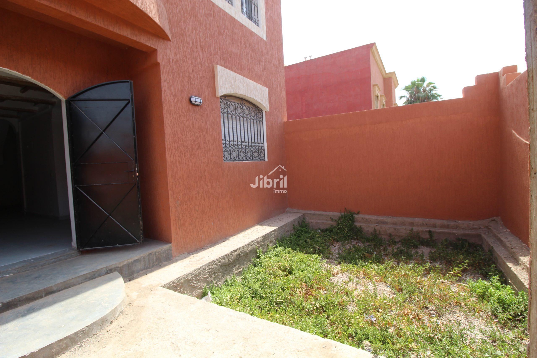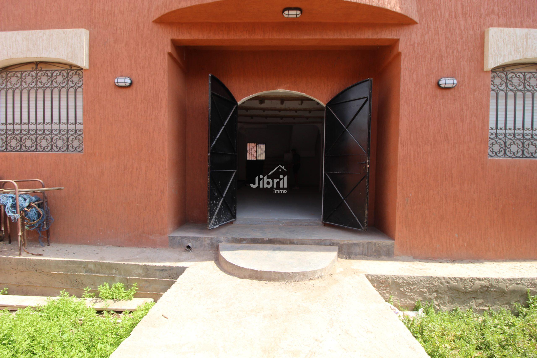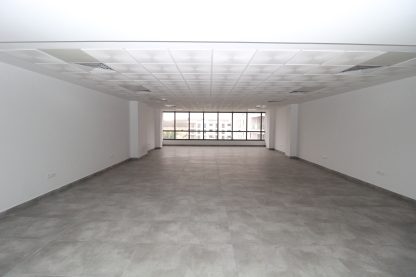
Spacious Family Home in Aït Melloul – 108 m² footprint, garden, terraces, just 15 minutes from Agadir
- Rooms : 4
- Bedrooms : 3
- Surface area : 260 m2
- Plot : 108 m2
About
Move into a house that’s just waiting for your finishing touch.
Located in the heart of Aït Melloul, only 15 km from Agadir, this spacious and well-constructed home offers a total built-up area of over 260 m² across two levels, plus a 90 m² rooftop terrace. Ideal for a large family or a smart investment project.
A generous, light-filled living space with flexible layout
This home combines traditional elements like a crafted ceiling at the entrance with modern construction standards. Most areas are tiled, water and electricity installations are ready, and the exterior and interior plastering is complete. The built-in kitchen structure is in place, ready for your appliances.
Main features of the property:
Ground floor
-
Open-plan living space of 100 m² with kitchen area
-
Bathroom with WC (8 m²)
-
Traditional ceiling detail at the entrance
-
60 m² front garden
-
72 m² backyard with space for 2 cars
First floor
-
Two bedrooms (approx. 12 m² each) with built-in wardrobes
-
Shared bathroom with WC
-
Master suite of 45 m² with private bathroom and WC
-
12 m² front terrace
Second floor
-
Additional space for storage or laundry
-
Large rooftop terrace of 90 m²
-
12 m² room with water connections (perfect for a second kitchen or hammam)
-
Extra WC on the terrace
A ready-to-finish property with legal clarity
This titled house comes with a valid occupancy permit and is built to anti-seismic standards. All administrative documentation is up to date. Just bring your vision to make it your own.
Contact Jibril Immo today to arrange a viewing. A rare opportunity just minutes from Agadir.
Technical Sheet
-
Location: Aït Melloul (15 km from Agadir)
-
Land size: 108 m² (9 m x 12 m)
-
Levels: 2 floors + rooftop terrace
-
Garden: 60 m² (front)
-
Backyard: 72 m² (2 cars)
-
Living space: approx. 260 m²
-
Bedrooms: 3 (including a 45 m² master suite)
-
Bathrooms/WC: 3
-
Terraces: 12 m² (1st floor), 90 m² (roof)
-
Kitchen: Built-in structure ready for appliances + rooftop water-connected room
-
Condition: Semi-finished, mostly tiled
-
Installations: Full electricity setup, water inlets, finished plaster
-
Legal status: Titled property, occupancy permit granted
-
Construction: Anti-seismic compliant
The essentials
- 4 Rooms
- Surface area : 260 m²
- Plot : 108 m²
- 3 Bedrooms
- 2 Shower room
Features
What this property offers
- Balcony
Are you interested in this?
Contact us to schedule a visitThese properties might interest you

